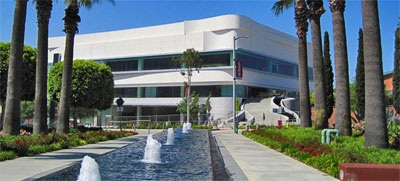 The new West Hollywood Library will be a landmark public facility designed to achieve a Leadership in Energy and Environmental Design (LEED) Silver rating and be a certified “Green Building.” During its construction, the library project has made as minimal an environmental impact as possible. After it opens on October 1, 2011, the library’s critically thought-out architectural design will continue to embrace sustainability as a key long-term goal.
The new West Hollywood Library will be a landmark public facility designed to achieve a Leadership in Energy and Environmental Design (LEED) Silver rating and be a certified “Green Building.” During its construction, the library project has made as minimal an environmental impact as possible. After it opens on October 1, 2011, the library’s critically thought-out architectural design will continue to embrace sustainability as a key long-term goal.
Among the many sustainable features of the new library are a photovoltaic system (solar power technology that uses solar cells to convert energy from the sun into electricity); use of low-emitting materials for paints, coating and carpeting; optimized-energy performance systems for lighting, heating and ventilation; sustainable vegetation; and the use of Green housekeeping products.
The library’s cutting-edge solar power technology will collect energy that will be sold to Southern California Edison for use in its system. On all three levels of the library, windows allow natural light to flood in all day long, lessening the need for electricity within the building itself.
As the library was being built, 96 percent of its construction waste was diverted from landfills, allowing for recycled use of the diverted materials. More than 25 percent of all construction materials have been sourced locally, lowering the carbon footprint of the project. The majority of wood used for the project is from renewable, managed forests. Another positive, low-impact environmental feature of the library is the use of low-emitting paints, coating and carpets throughout its interior.
Architecturally, the library seamlessly blends into the neighborhood in which it sits. It is built up, not out, with a creative and smart use of space and land. For example, tennis courts sit atop one of the parking areas — their nets and seating can be removed so that the area can double for event space that is graced with spectacular views of West Hollywood and adjacent areas. The drop-off motor court also can be closed off and used as event space. A large part of the library interior is free of support columns, so its floor plan is flexible so it may evolve with the growth of the library. A relaxing park with trees and drought-tolerant, sustainable vegetation sits atop a second parking area, an example of another wise use of space.
After two years of construction and many years of planning, the City of West Hollywood is nearing completion of Phase I of the West Hollywood Park Master Plan, which includes the building of the highly-anticipated new West Hollywood Library. Phase I of the West Hollywood Park Master Plan is one of the major components of the City’s 25th Anniversary Capital Project, which also includes development of the West Hollywood City Hall Automated Garage and Community Plaza Project and implementation of the Plummer Park Master Plan.
Phase I of the West Hollywood Park Master Plan which includes the new West Hollywood Library, City Council Chambers and public meeting rooms, CATV facilities, 2.5 acres of expanded parkland and open space, new tennis courts, and 400 parking spaces in two municipal garages will be completed this fall. The City Council Chambers, which will accommodate more than 150 people, will also be used for special performances and presentations.
The 32,000 square foot, LEED-certified new West Hollywood Library will serve as the centerpiece of the West Hollywood community. It is designed to showcase the City’s rich intellectual, literary and cultural diversity and provide a landmark facility for the community’s passionate commitment to lifelong learning. The Community Dedication and the Grand Opening of the new West Hollywood Library will be held on Saturday, October 1, 2011 from 10 a.m. to 2 p.m. at 625 N. San Vicente Boulevard in West Hollywood.
The total cost to complete Phase I of the West Hollywood Park Master Plan is $64 million. The West Hollywood Library Fund, a non profit organization led by a volunteer board of community leaders, seeks to raise $10 million from individuals, corporations and foundations in support of the new West Hollywood Library and implementation of Phase I of the West Hollywood Park Master Plan. The campaign, LibraryPark, has raised nearly $7 million in donations to date.
The West Hollywood Park Master Plan including the new West Hollywood Library was designed by architects Steve Johnson and Jim Favaro. They are the principals of Johnson Favaro, an architectural and urban design firm located in Culver City. The construction manager is Heery International. Dan Adams, a Senior Associate at Heery, is the Project Director. Adams is also a resident of West Hollywood. The General Contractor is W.E. O’Neil Construction Company.
For more information, regarding Phase I of the West Hollywood Park Master Plan and the new West Hollywood Library, please contact Chris Worland, 25th Anniversary Capital Project Community Liaison, at (323) 848-6511. For more information regarding the 25th Anniversary Capital Project, please visit www.weho.org/capitalproject